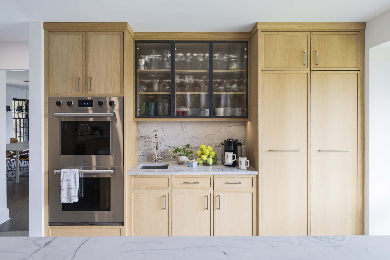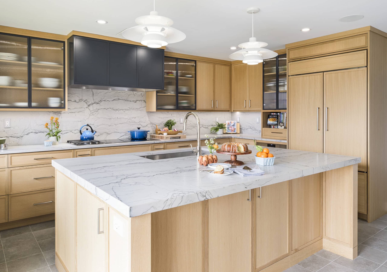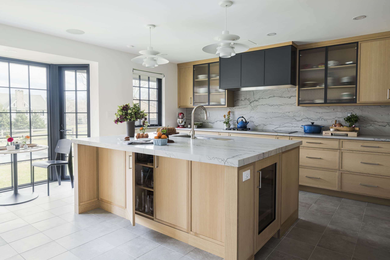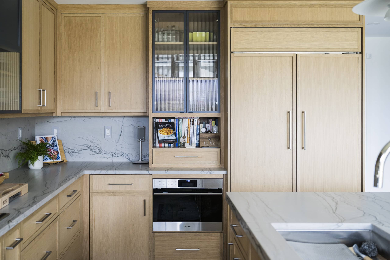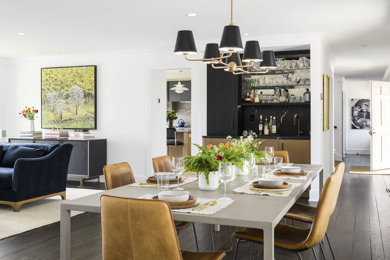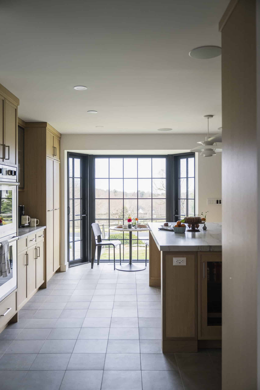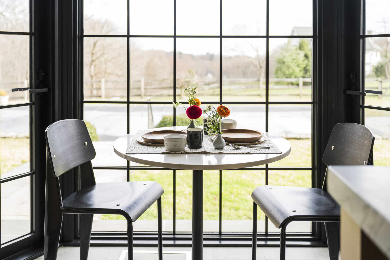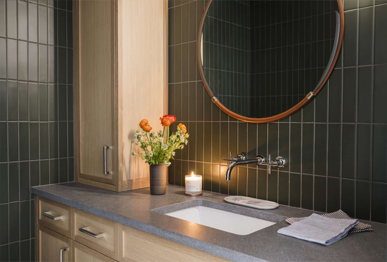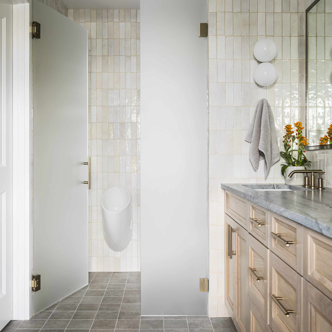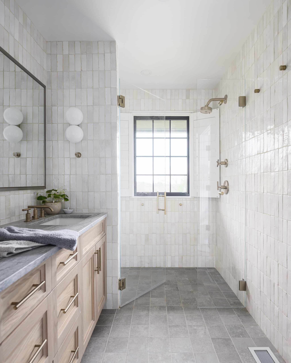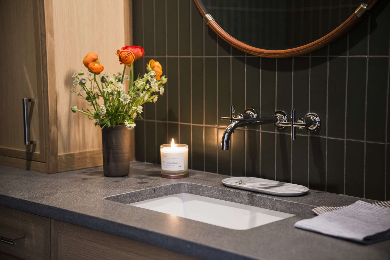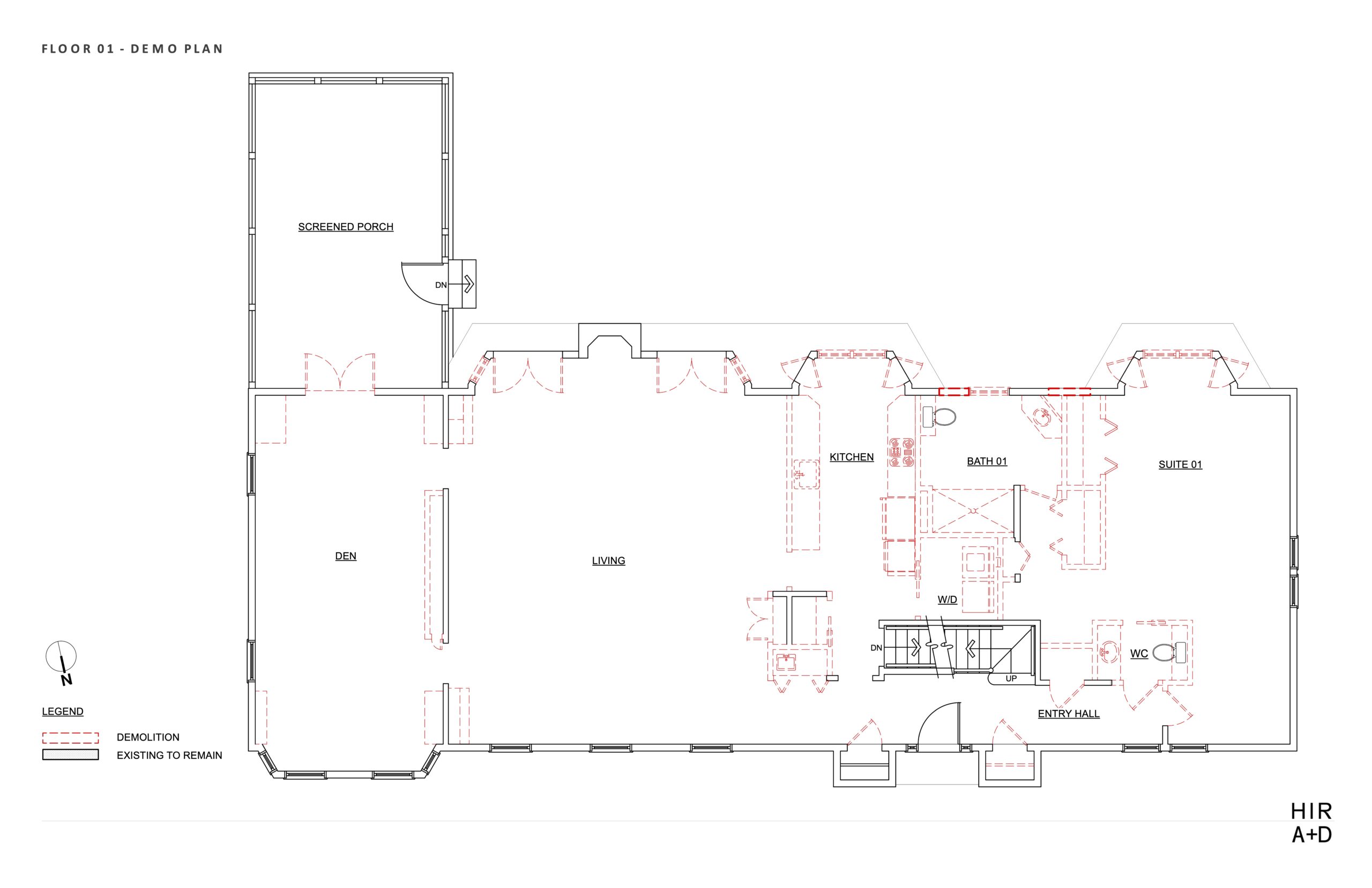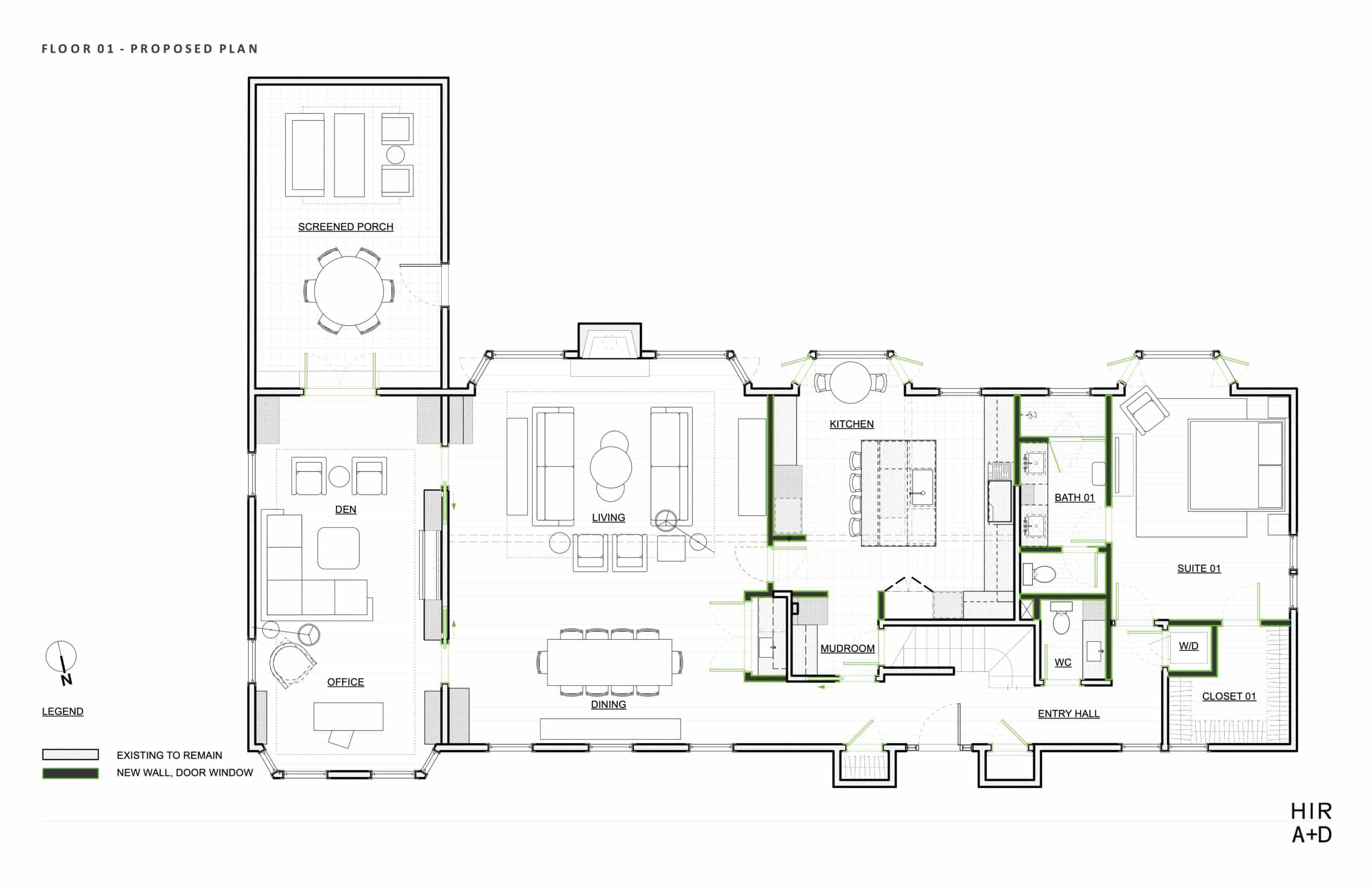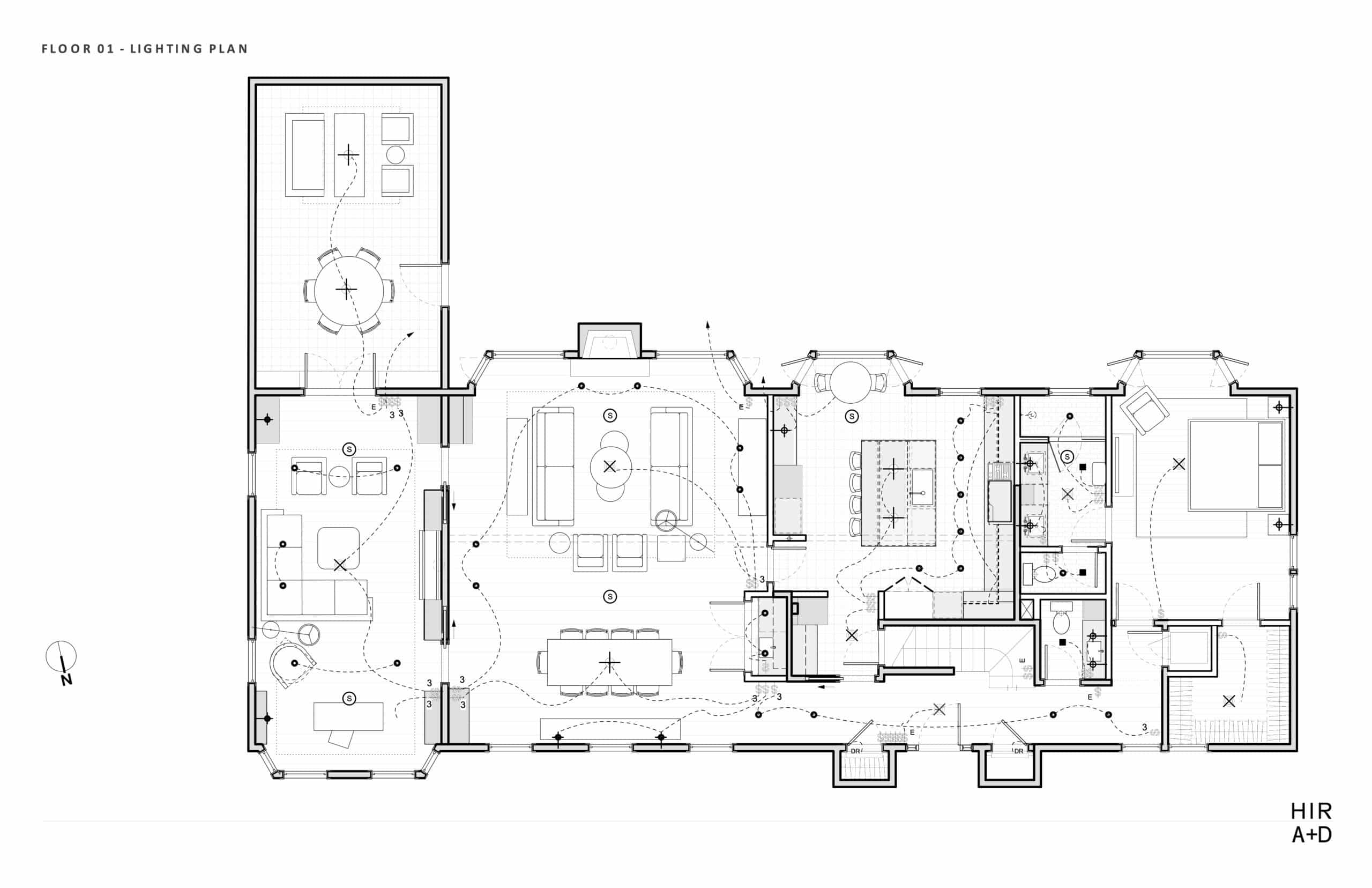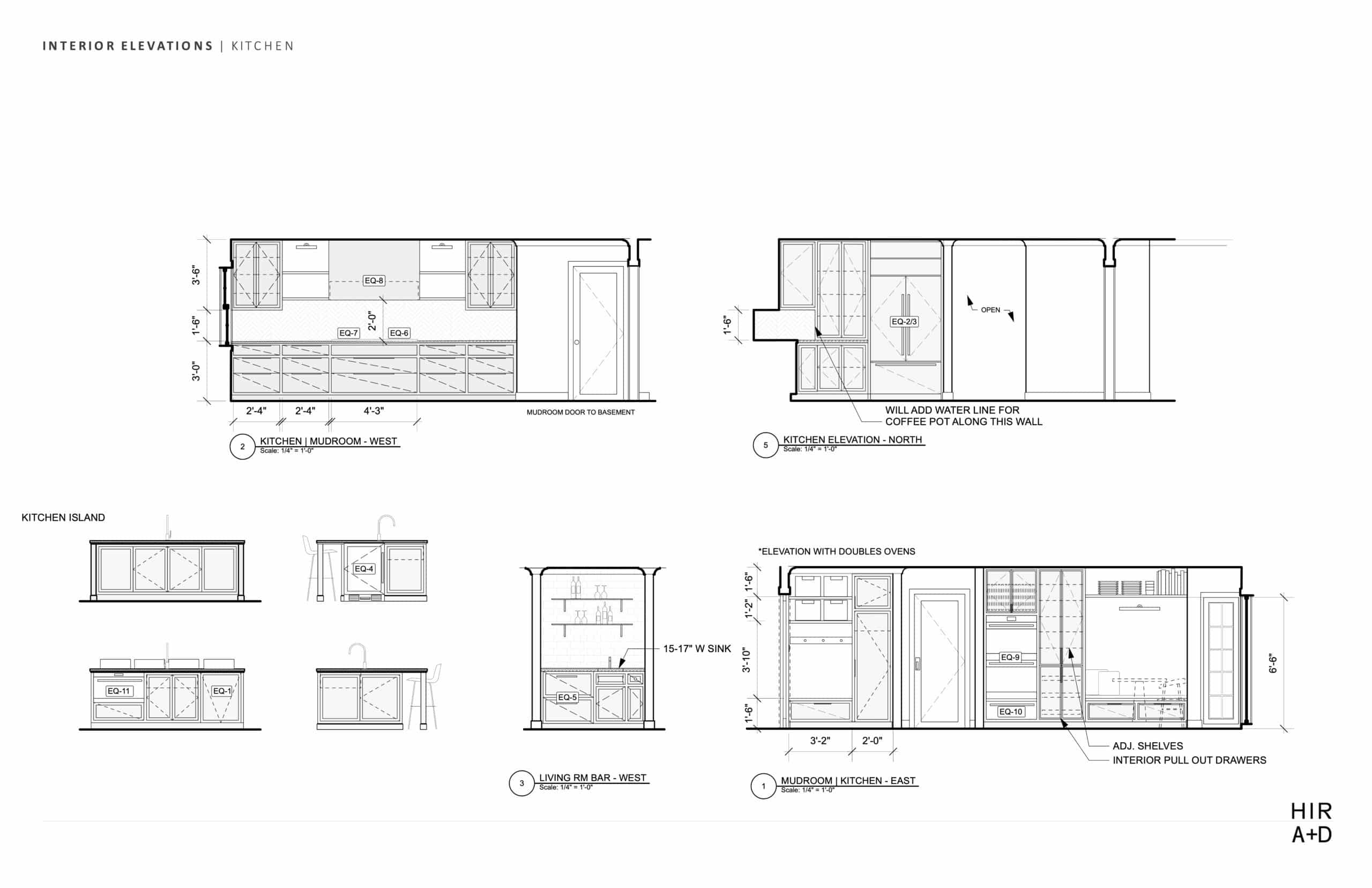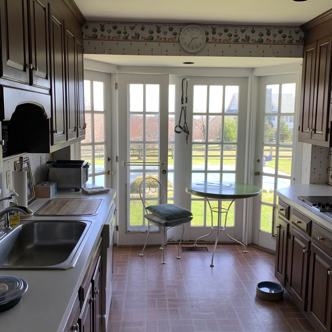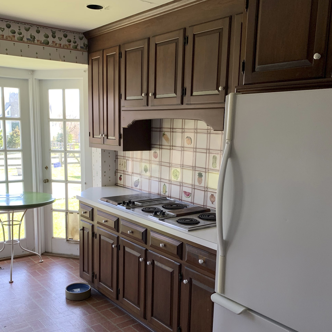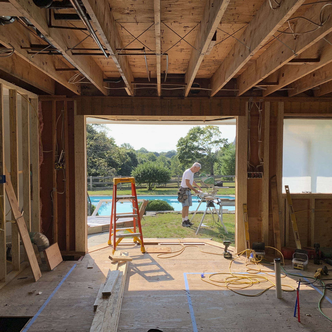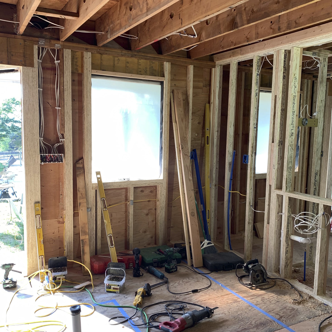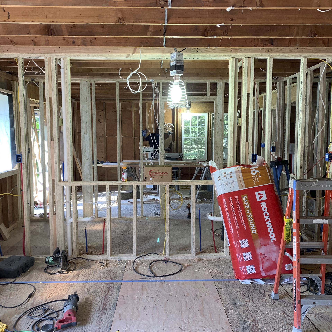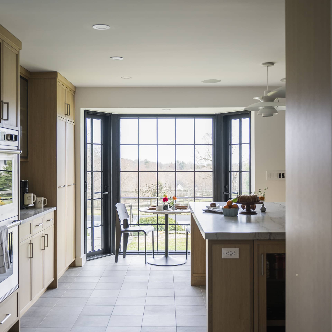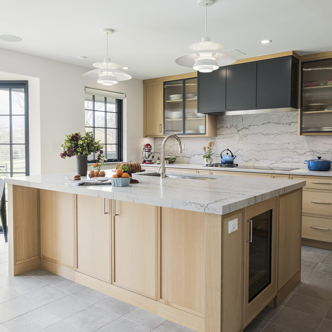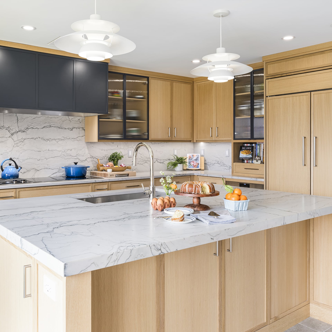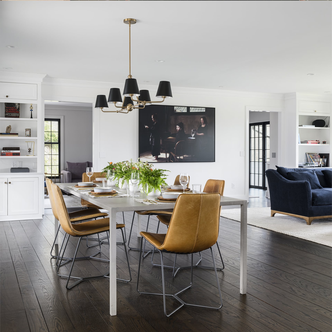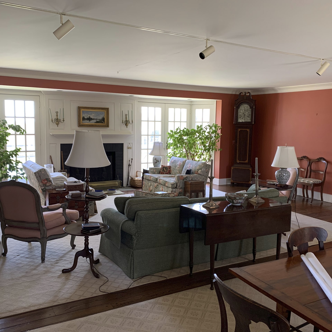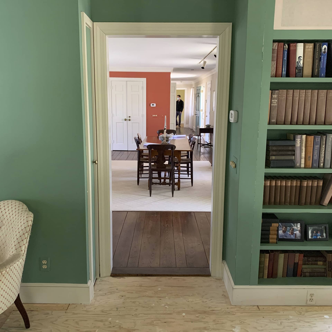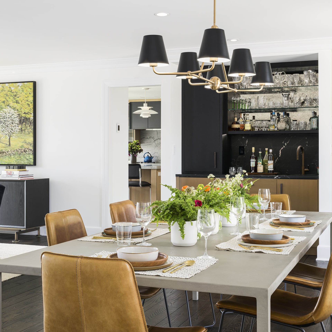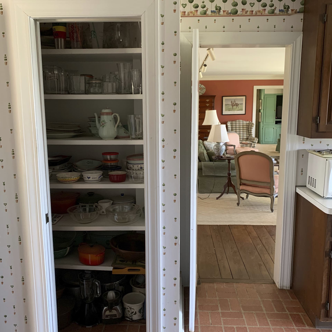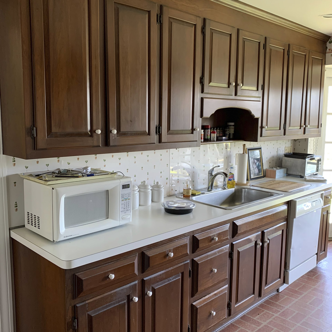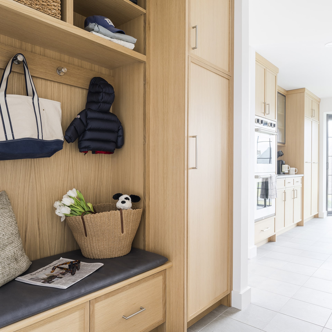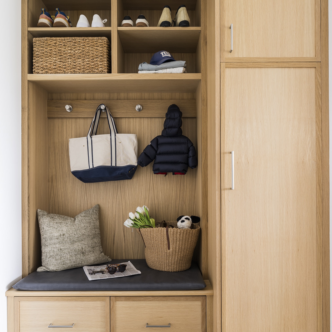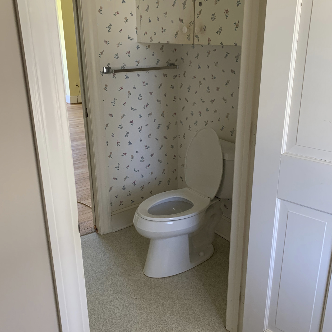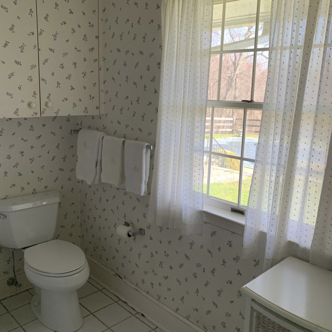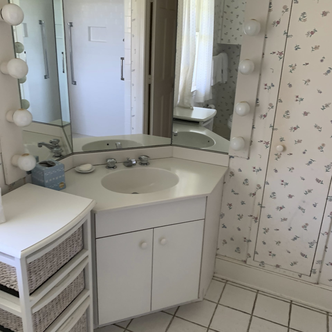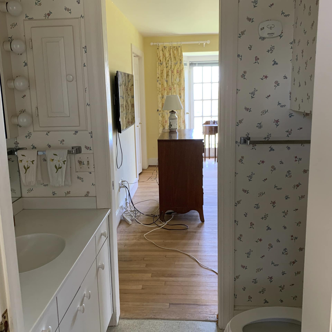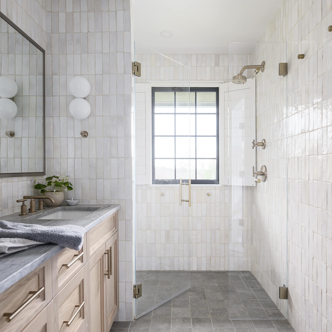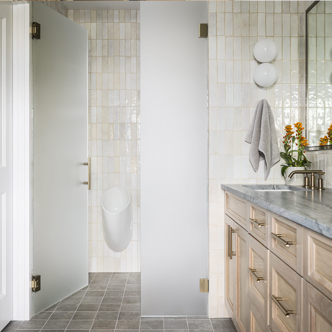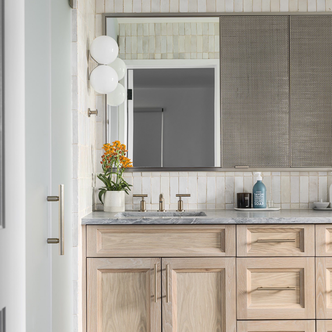Fairfield Country House
Fairfield Country House
FAIRFIELD, CT
Scope: 2000 SF
Contractor:
Mike Wise
Cabinetry:
Sterling Custom Cabinetry
For a couple who love to cook and entertain, finding a hilltop home oriented around a pool with ample outdoor access and expansive countryside views was incredibly fortunate. To complete their dream home, they enlisted HIR A+D to transform the tiny kitchen into a polished space where they can showcase their culinary prowess, comfortably gather and serve, and easily transition from indoor to outdoor entertaining.
About This Project
The existing orientation and layout of this house responds extremely well to the conditions of this pastoral property. The floor plan forms an “L” around a long south-facing pool. On the ground floor, the living room, kitchen, and guest room all face the pool with views to the open field beyond. Each of these spaces accesses the pool through glass doors flanking large full height windows. Off the long side and along the east side of the pool is a screened porch kept cool by the hillside breeze. The existing ground floor living area was already open and spacious, ideal for entertaining large groups of friends and family. However, for a couple who also love to cook and gather, the kitchen was too small and dated to be functional for their needs. Moreover, with plans to start a family, they needed a kitchen that was elevated in finish, but also functional and comfortable for all ages.
They asked HIR A+D to help reconfigure and refresh the existing kitchen, dining, powder room, and laundry, as well as convert the ground floor guestroom into a primary bedroom with and on suite bathroom. With a few thoughtful moves, we transformed the kitchen into the focal point of the house, able to support myriad functions to serve a growing family and their many guests. The finishes selected are clean and modern, unifying the style of the house with that of the owner’s existing art and furniture.
THE DESIGN PROCESS
BEFORE & AFTER

