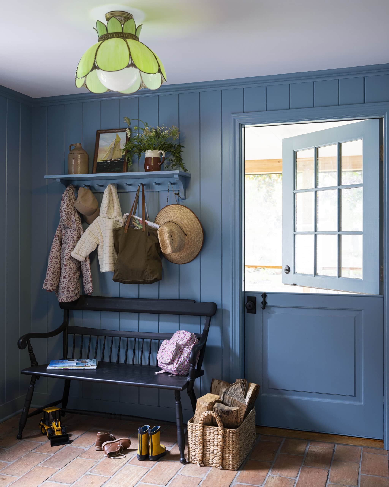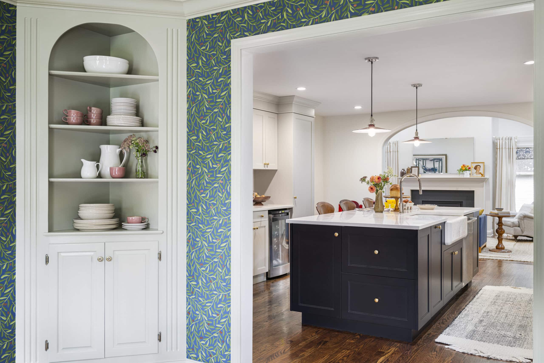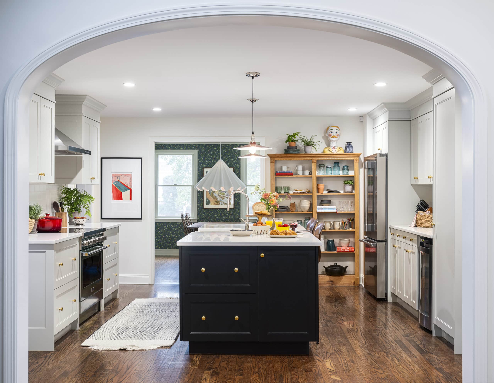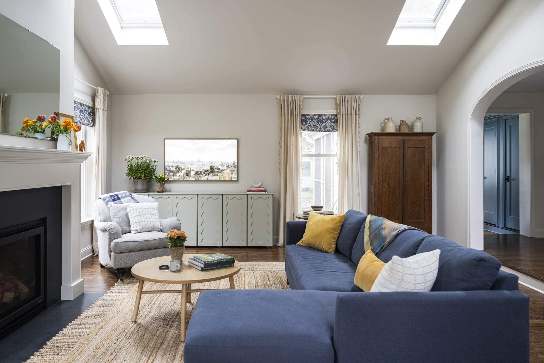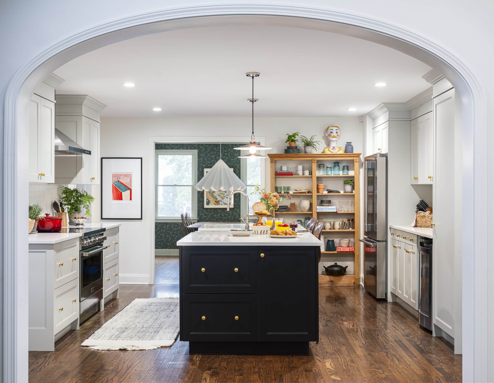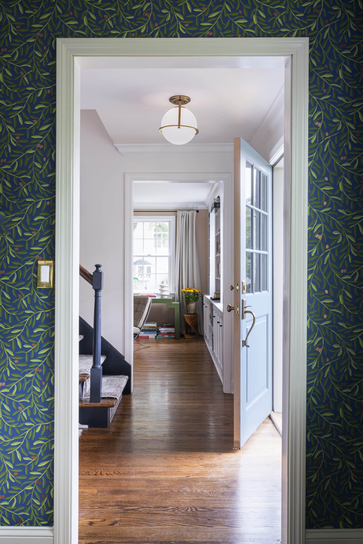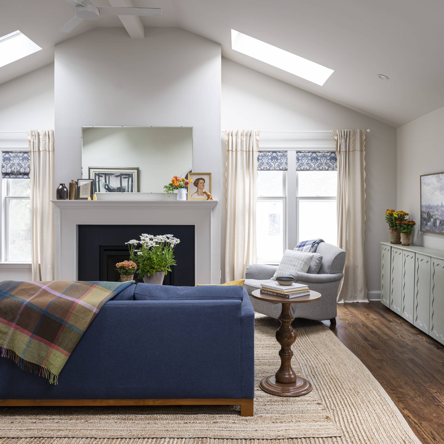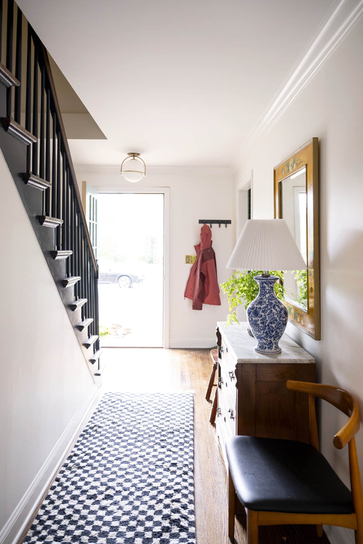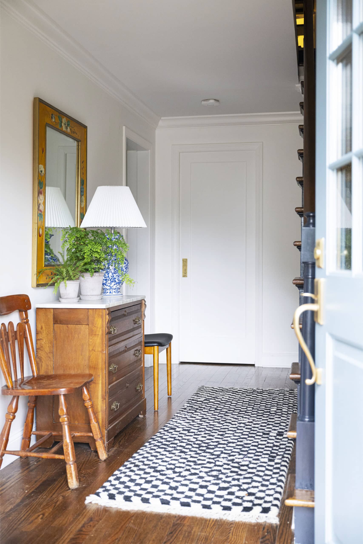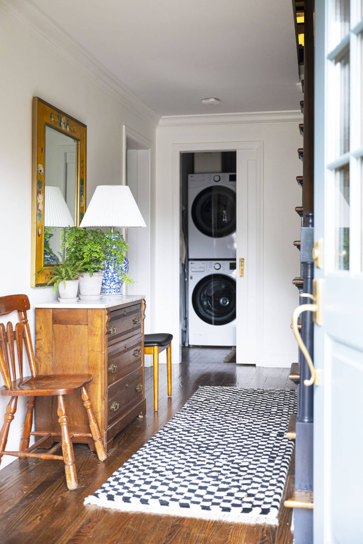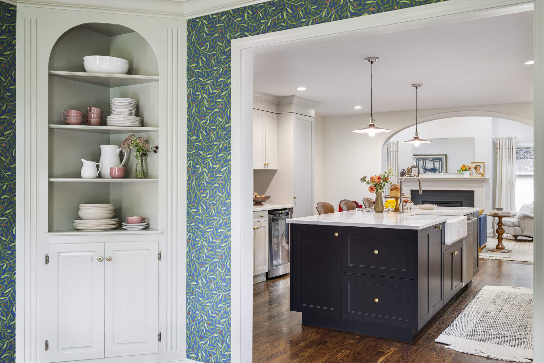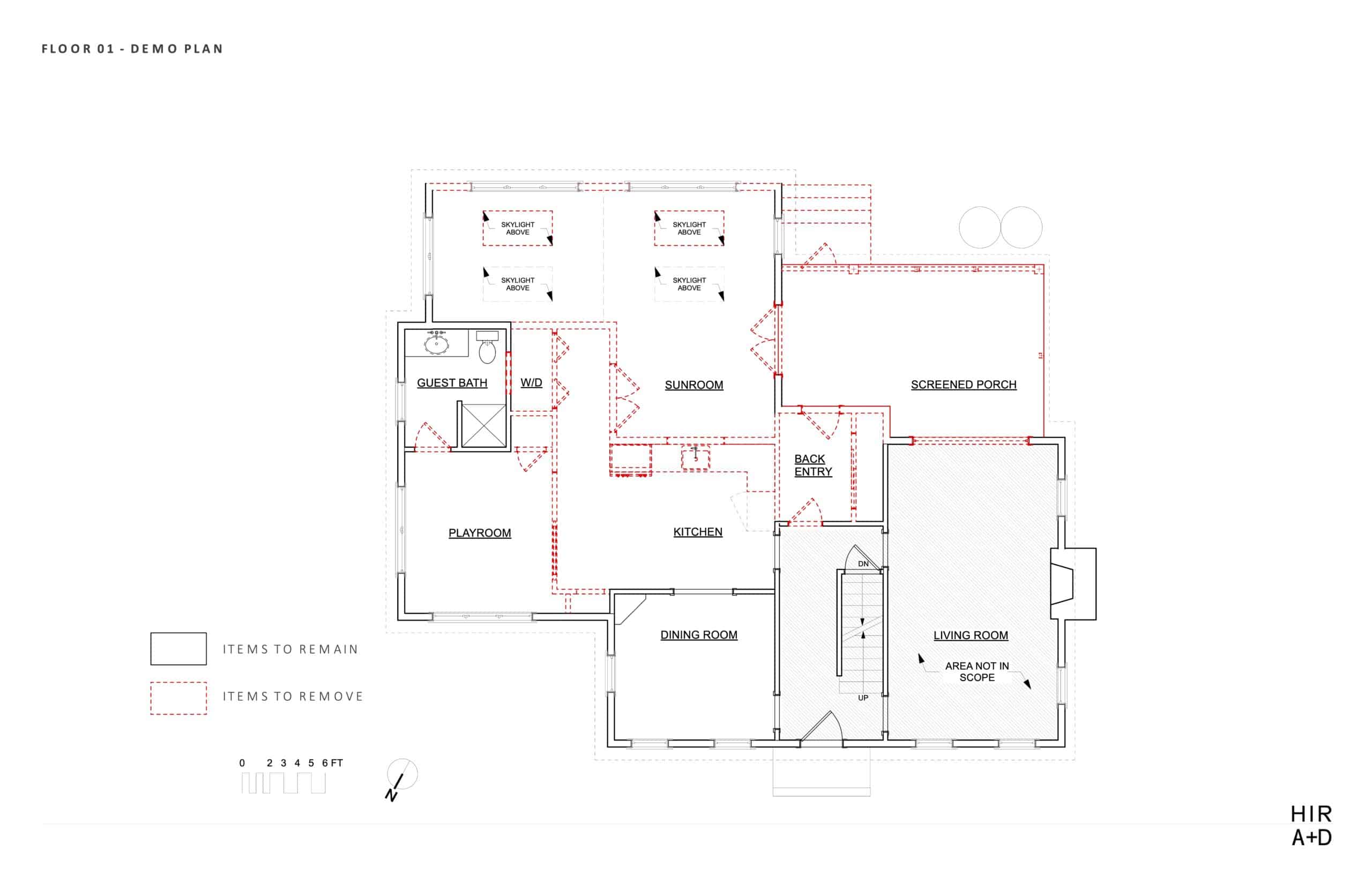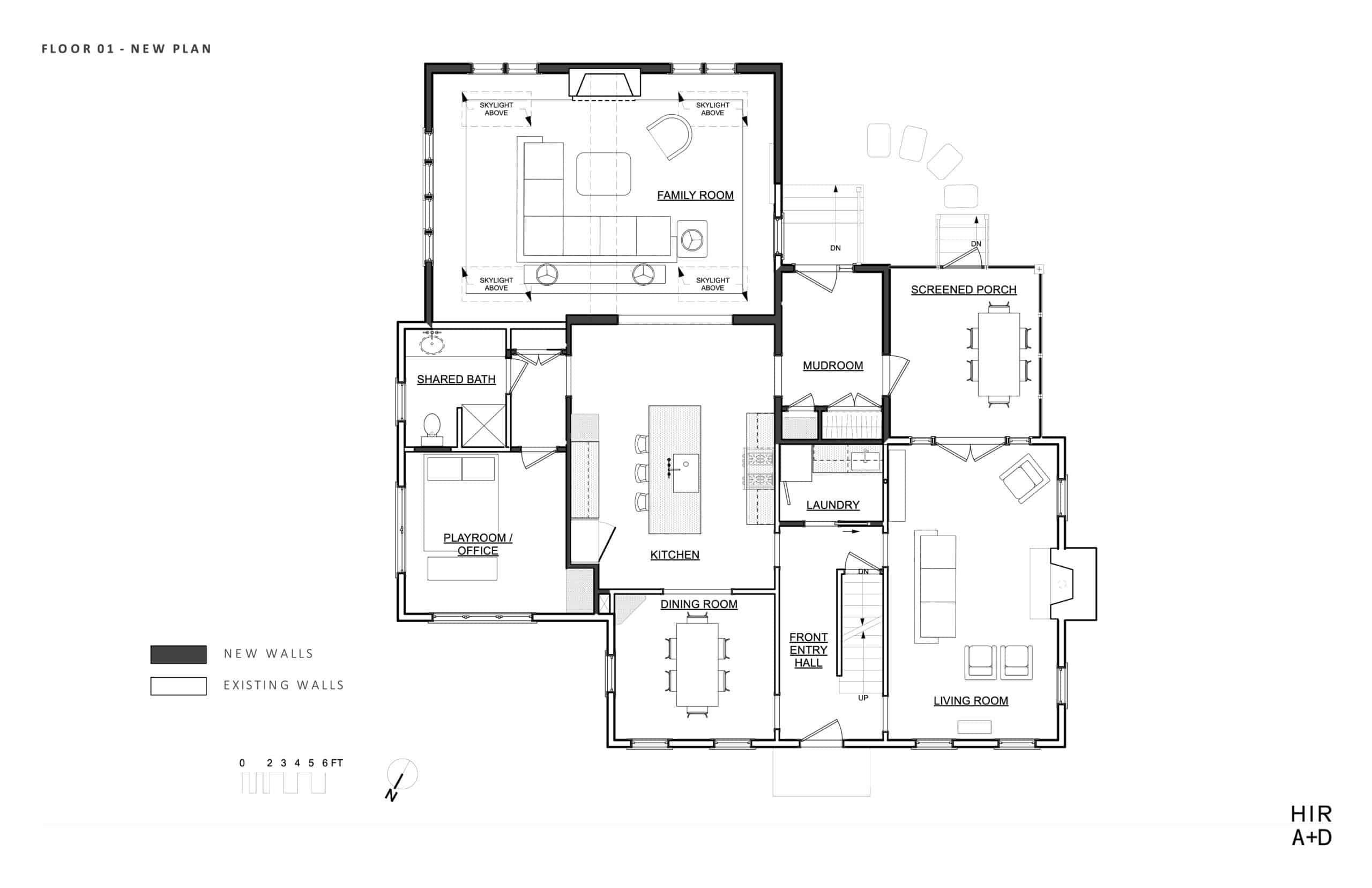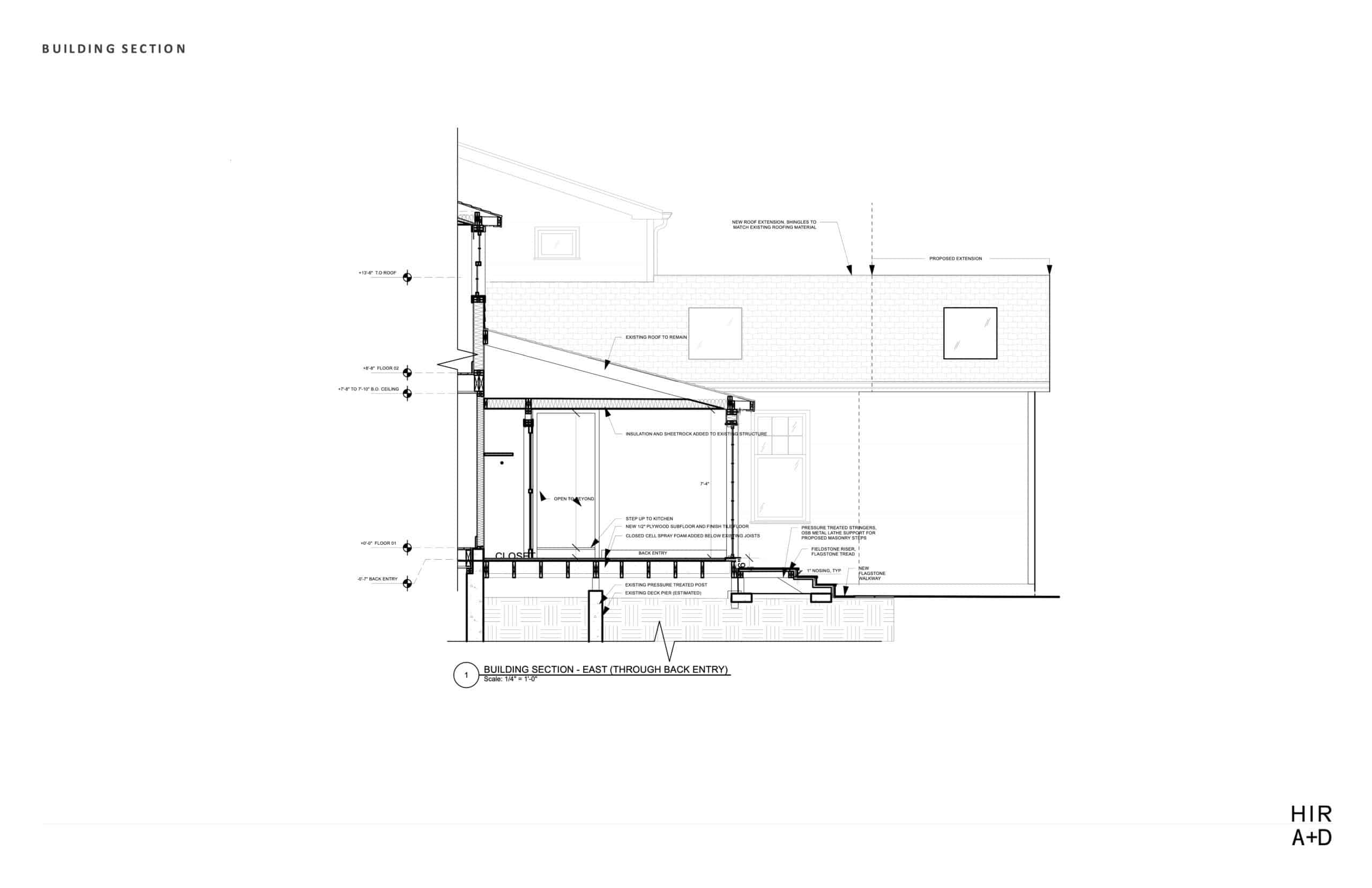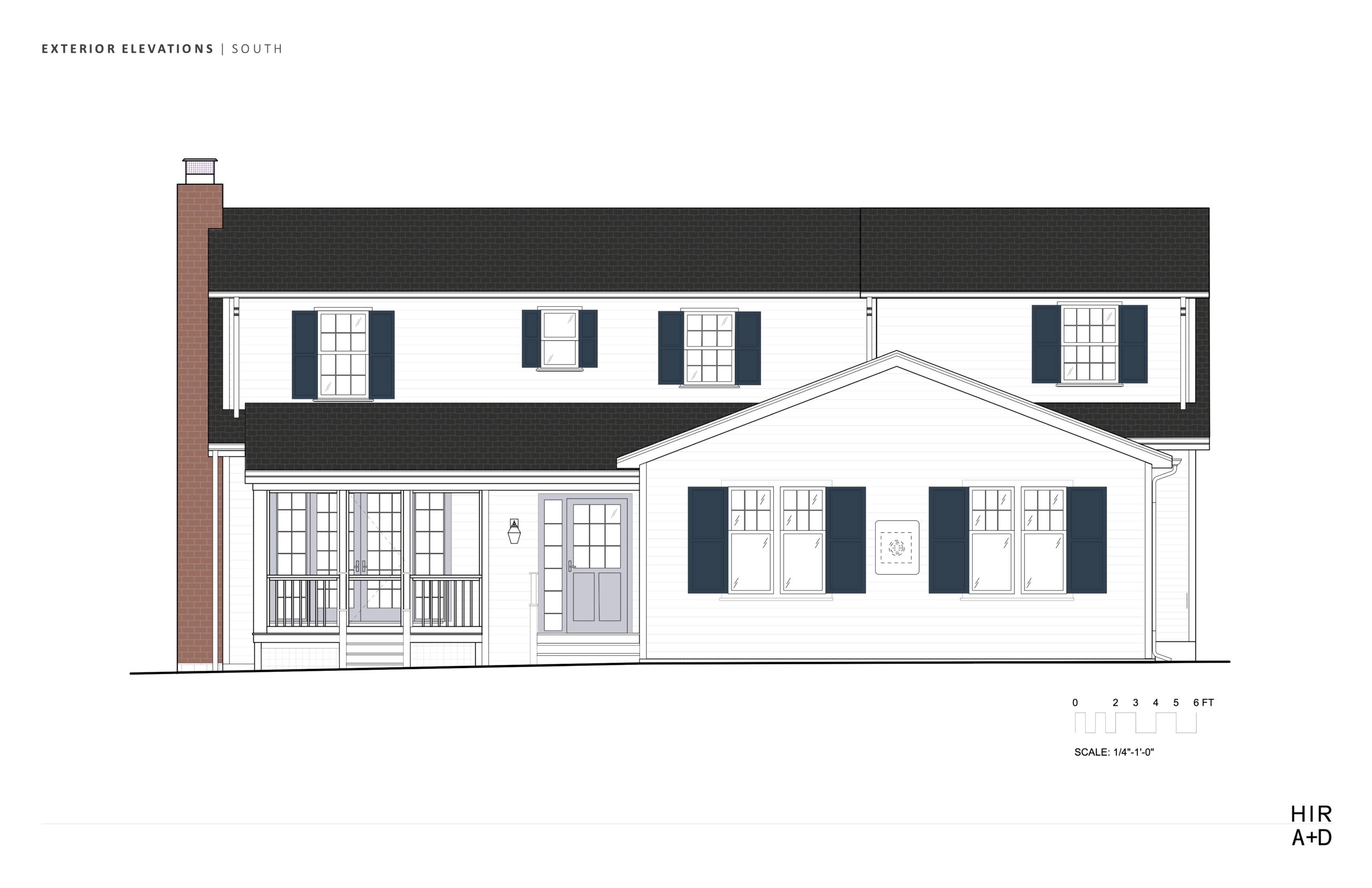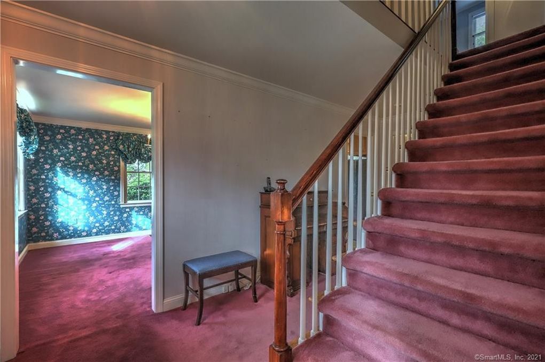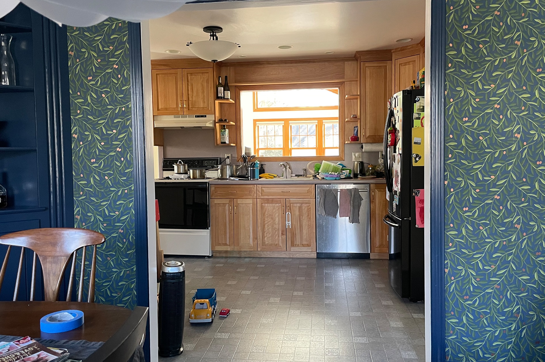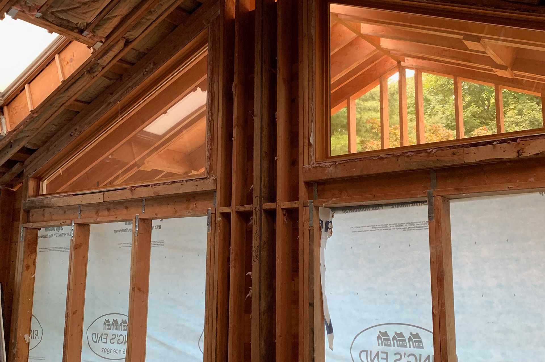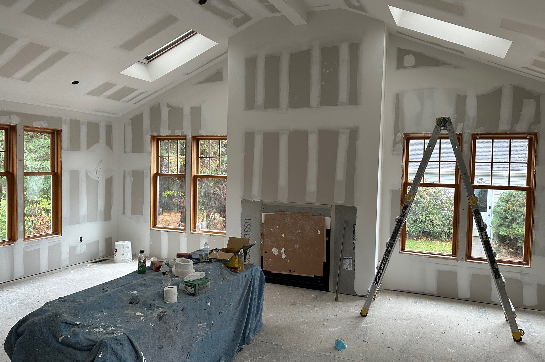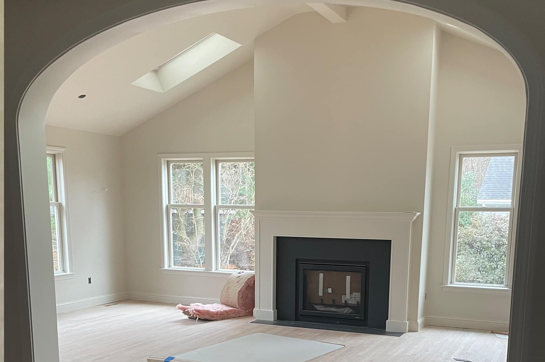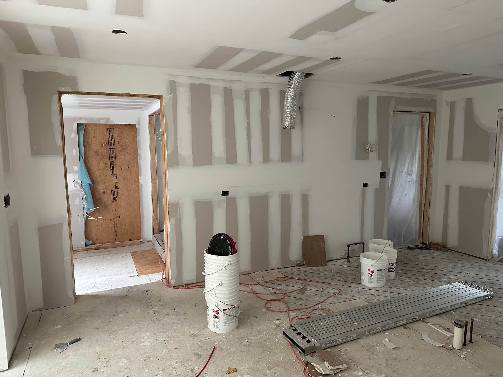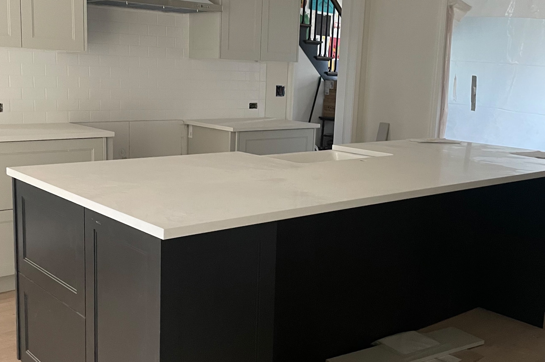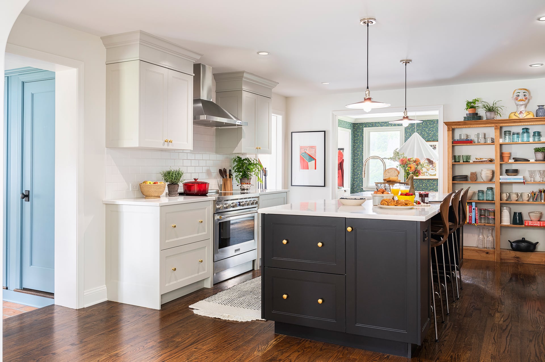Milford Dutch Colonial
Milford Dutch Colonial
MILFORD, CT
Scope: 1500 SF
Contractor: Made by Slade
Completed: Fall 2023
Even a small home renovation can have a huge impact on its occupants. With a few adjustments to the layout, we opened this home to light and movement, allowing a young family to better grow and play together.
About This Project
The family of this Dutch Colonial lived in the house for about a year before they contacted us to help with a reconfiguration. They had quickly realized that the layout just wasn’t functional for their growing family. The eat-in kitchen was located at the center of the house, but it was separated from the action and natural light of the family room by both a wall and a change in floor height. The separation created a very dark space and hindered their ability to play and eat together.
Brightening and expanding the kitchen was the priority; however, we were also asked to extend the family room, relocate the laundry room, improve the mudroom and screened porch, and convert the guest en suite bath to a shared bath to serve the whole floor. The result is a modern open-floor plan that allows them to gather and fills the home with natural light.
THE DESIGN PROCESS
BEFORE & AFTER


