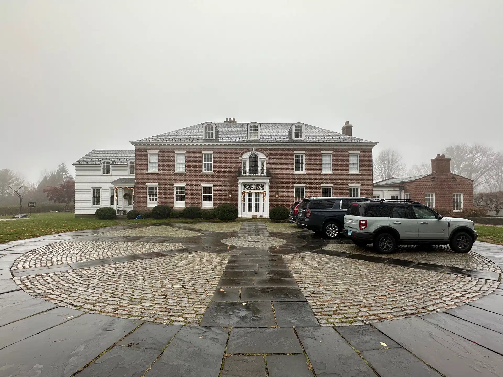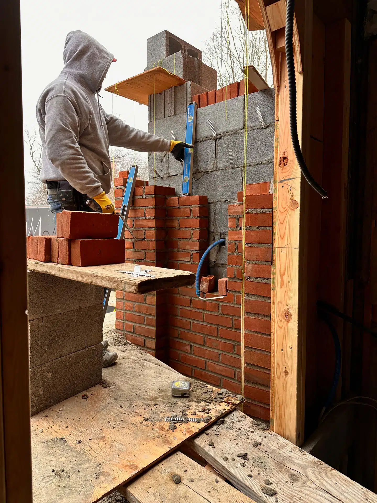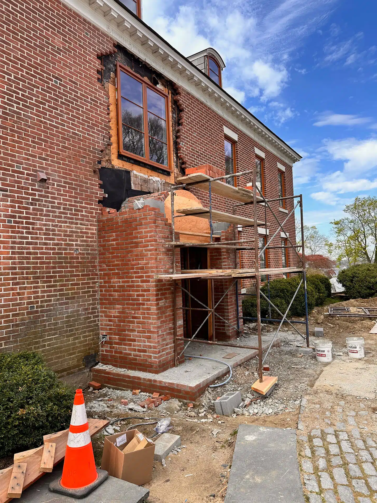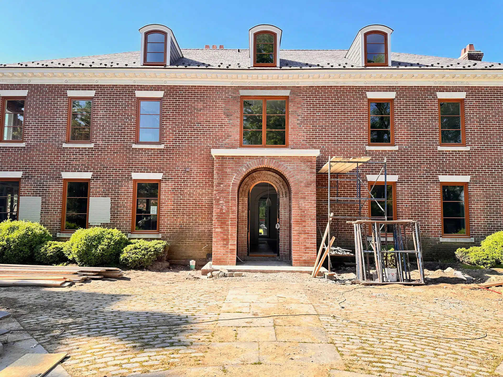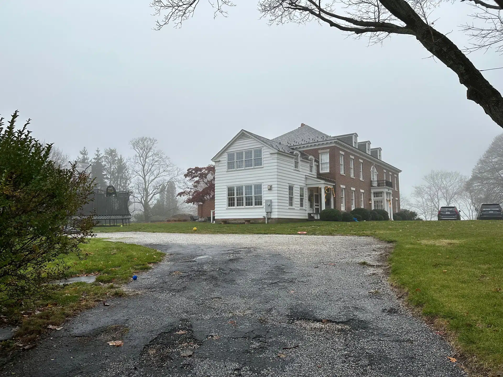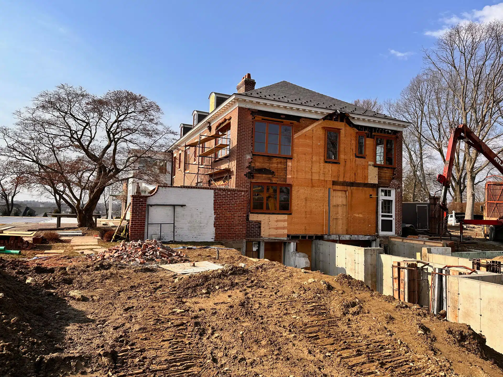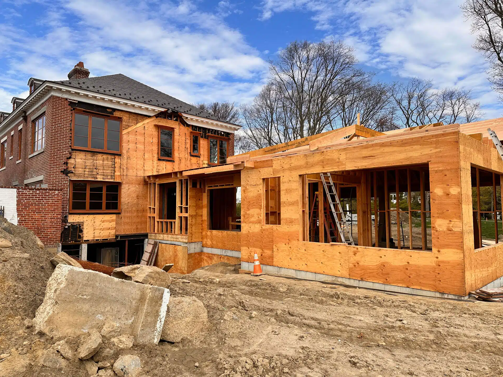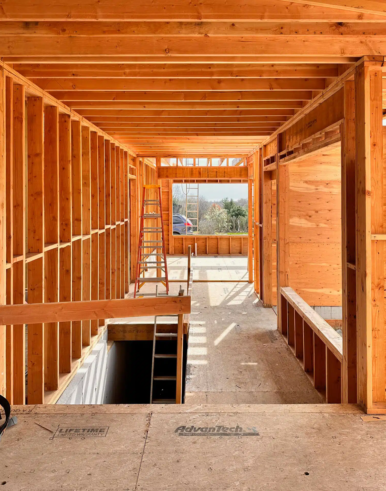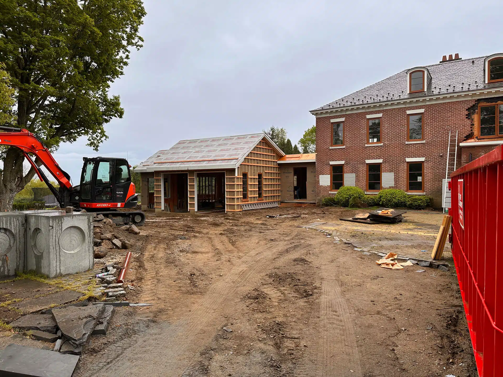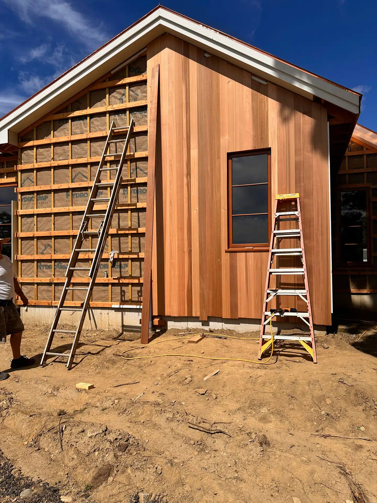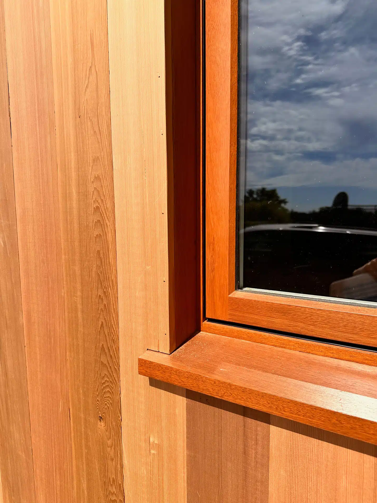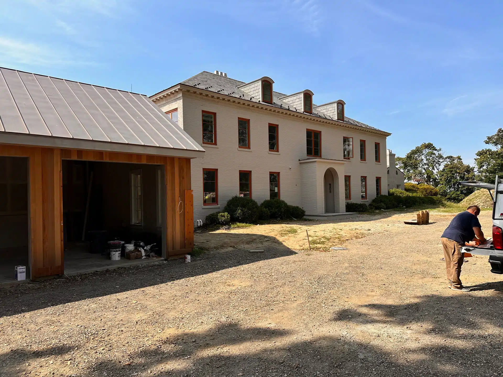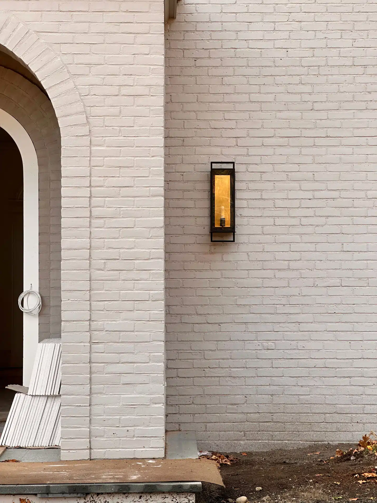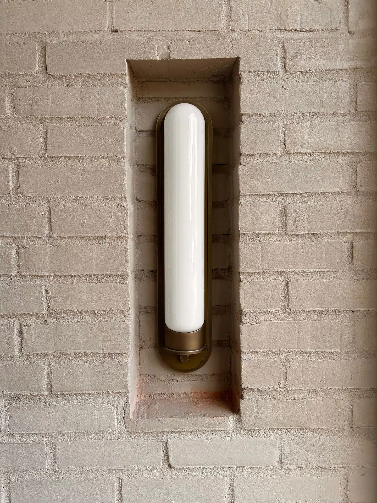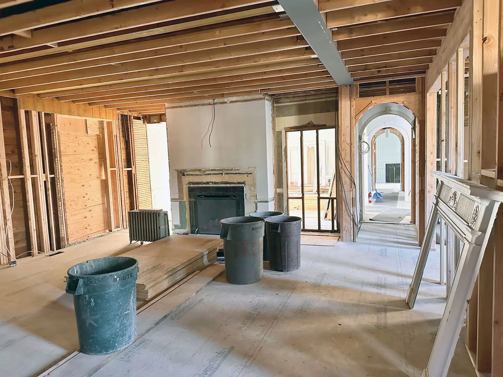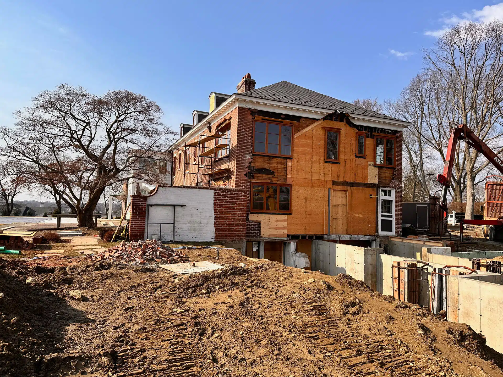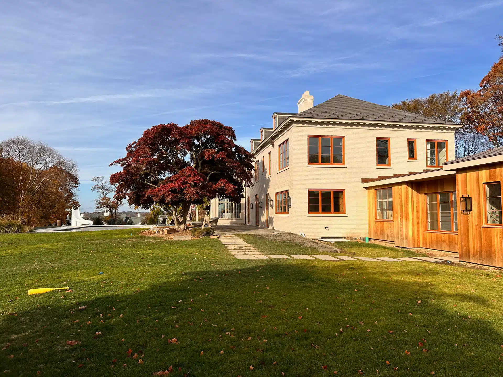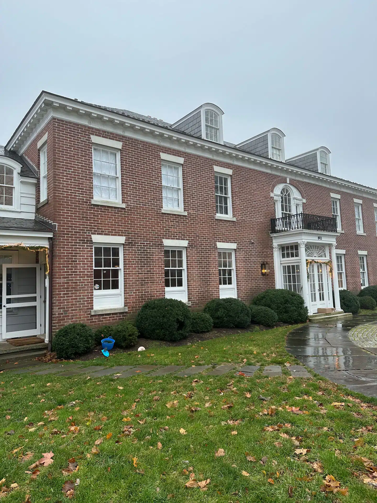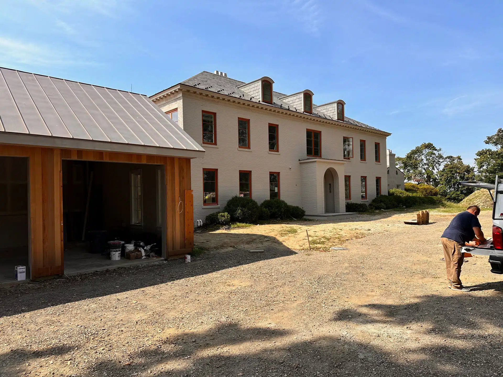SOUTHPORT GEORGIAN
Renovation and Addition
SOUTHPORT, CT
Scope: 5000 SF
Contractor: Ward French
Interior Design: SVZ Interior Design
Anticipated Completion:
Winter 2025
Full renovation and partial addition to modernize a traditional Georgian residence.
About This Project
The goal for this project was to transform a beautiful traditional home into an oasis for modern living, celebrating the many details and timeless craftmanship that have endured. Every edit and addition considered the aesthetic tastes of the owners and their desire to create a welcoming, casual and tastefully modern home.
The clients asked for a few additions to the house, including a 2-car-plus utility garage that could double as an indoor basketball court. The new addition would also need to include a mudroom, half-bath and large WFH office space. The front entry to the house needed repair and editing and became a focal point for new design with a large brick arched portico and doorway.
Inside on the first floor, we updated the entry hall and powder room, repositioned and enlarged the kitchen and pantry, and improved the general flow between common spaces. The new addition connects to the previously unfinished basement via an internal stair. The newly renovated basement will have a family media room, places for the kids to play, and much needed storage space including a conditioned wine cellar. The effort required to finish the basement was hefty, including new systems for heating and cooling, and the addition of a French drain system and sump pumps to keep the basement dry.
The second-floor renovation is a nearly total reconfiguration of spaces that moves the primary suite to the opposite end of the house, capturing long coastal views. We replaced doors and windows throughout and sought to unify the overall aesthetic of the home through millwork, trim work, and material palette.
BEFORE & AFTER

