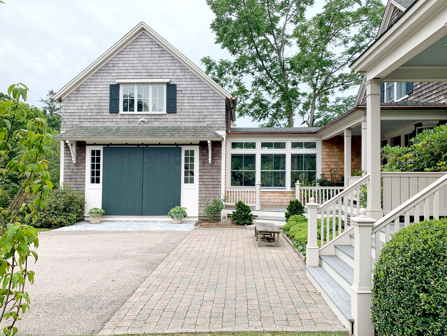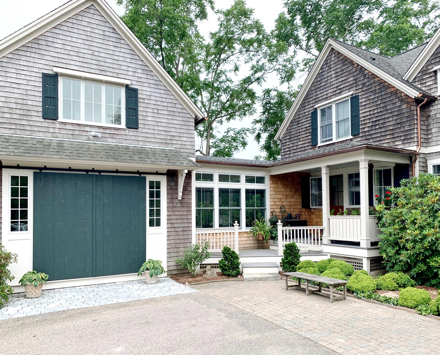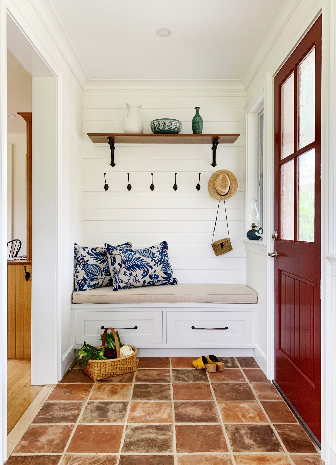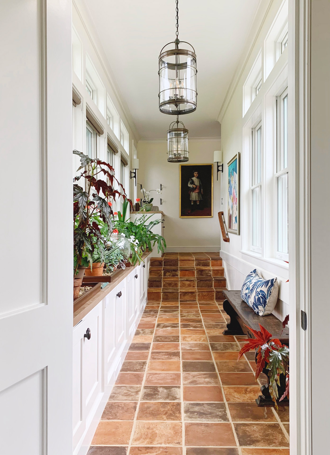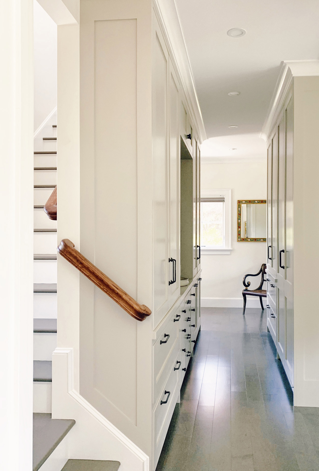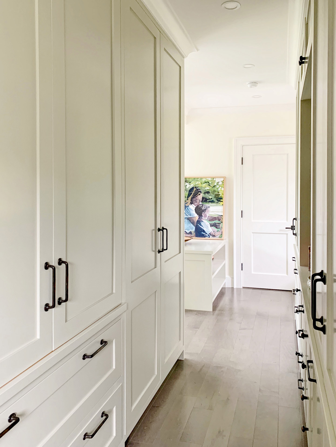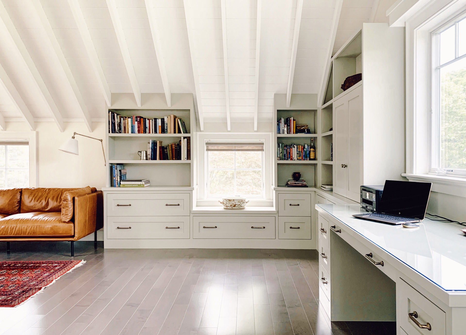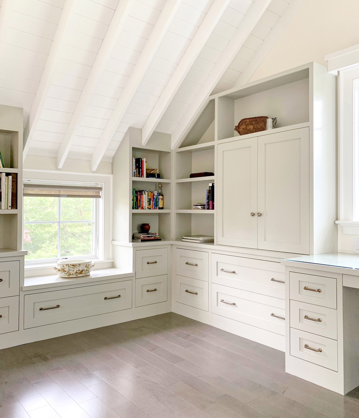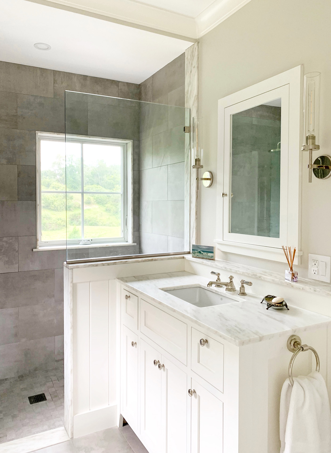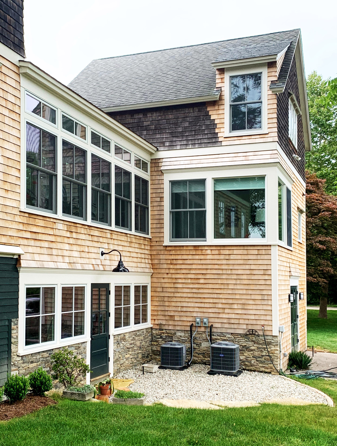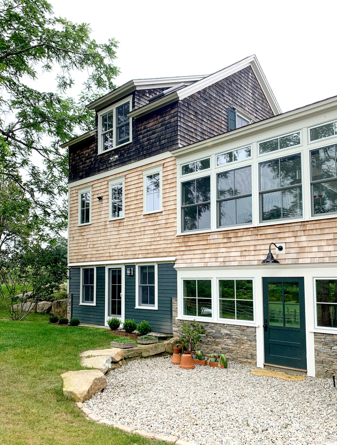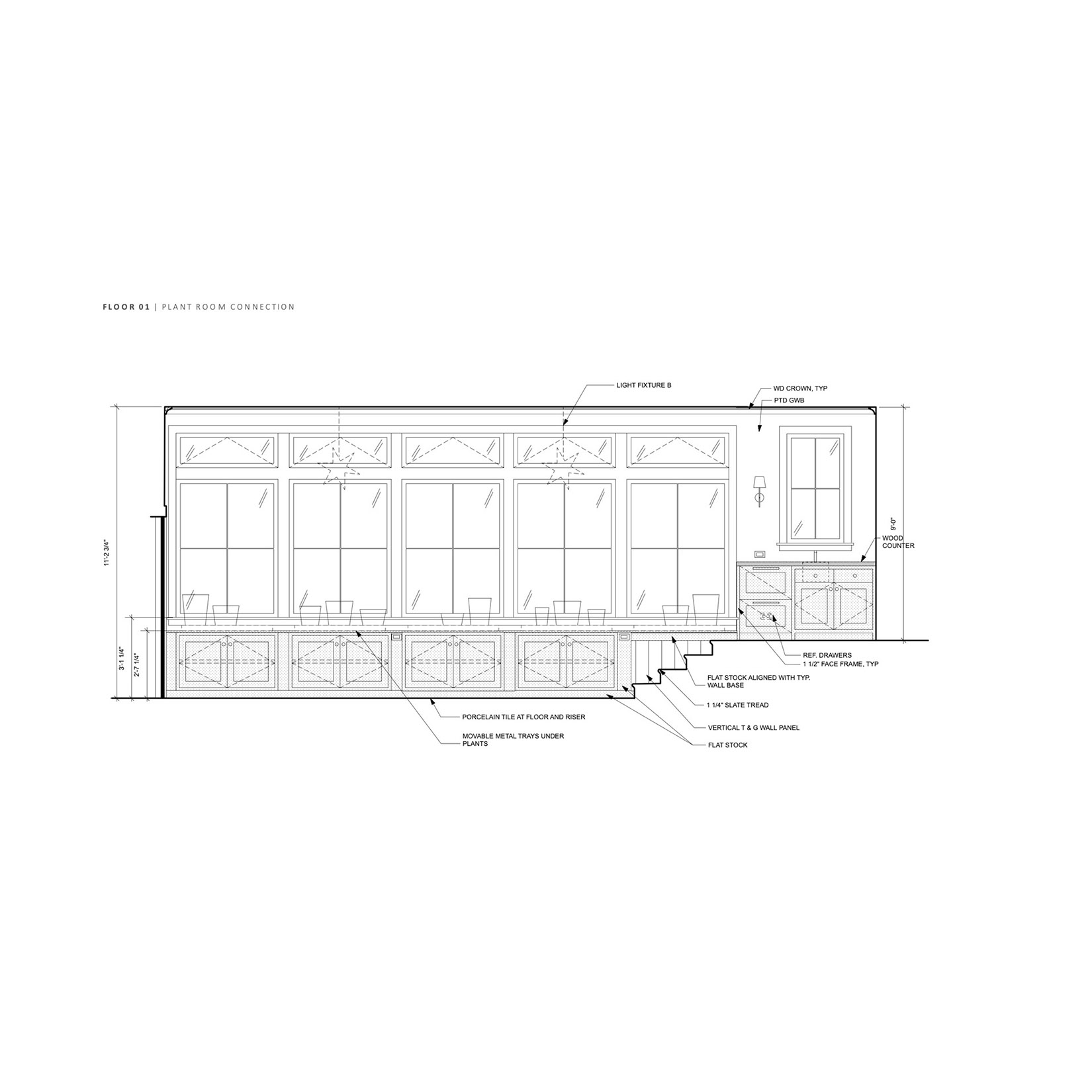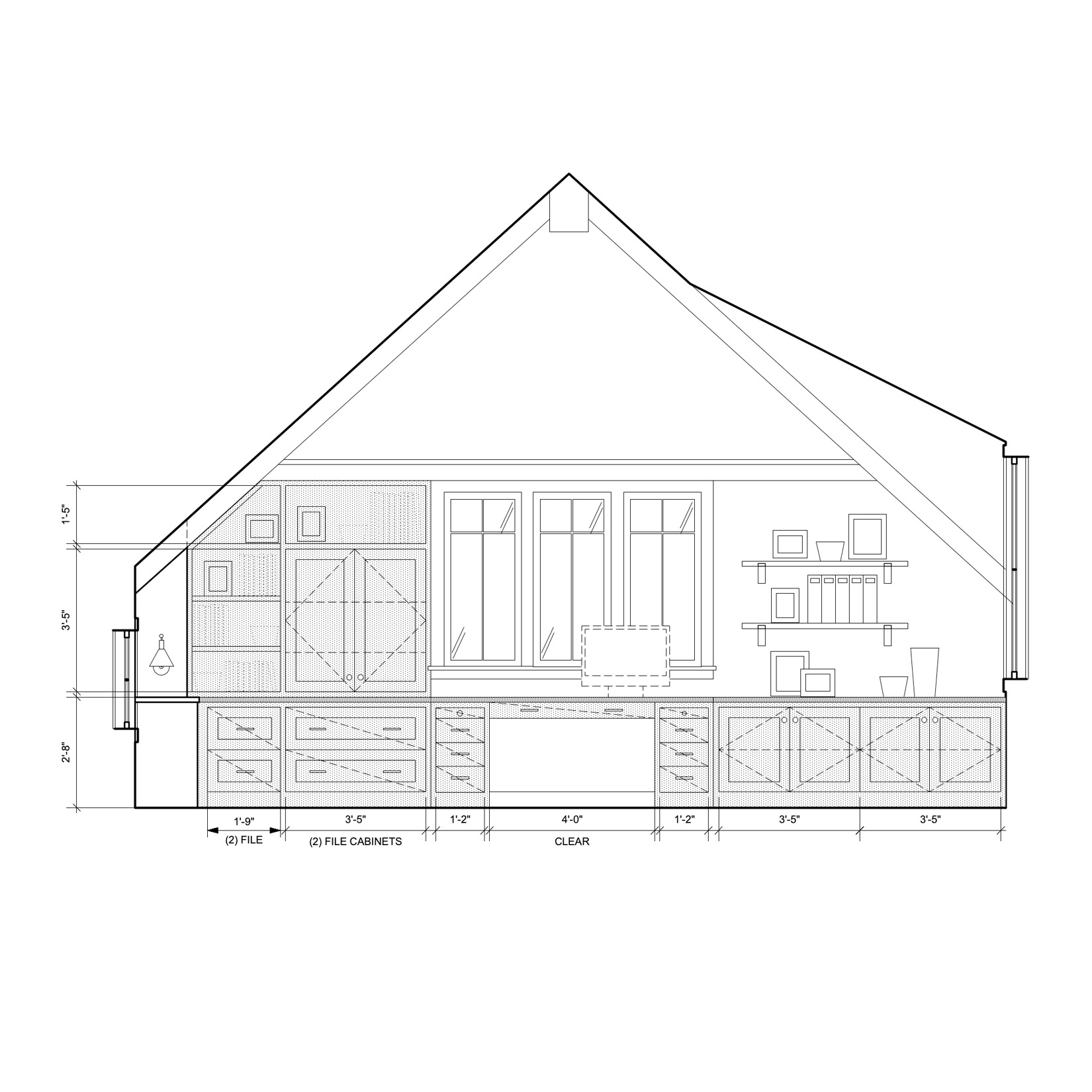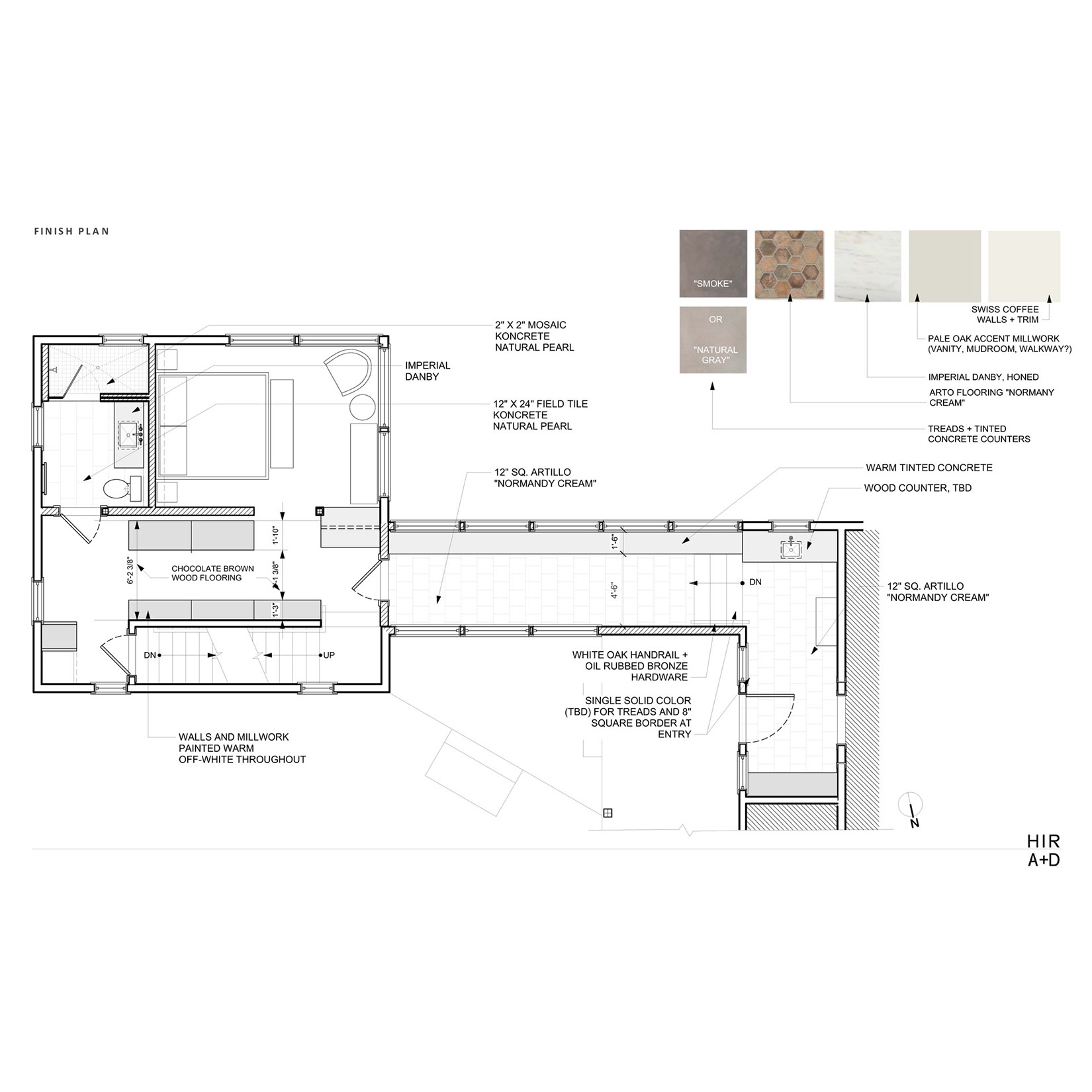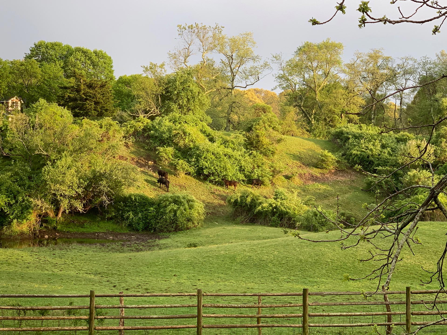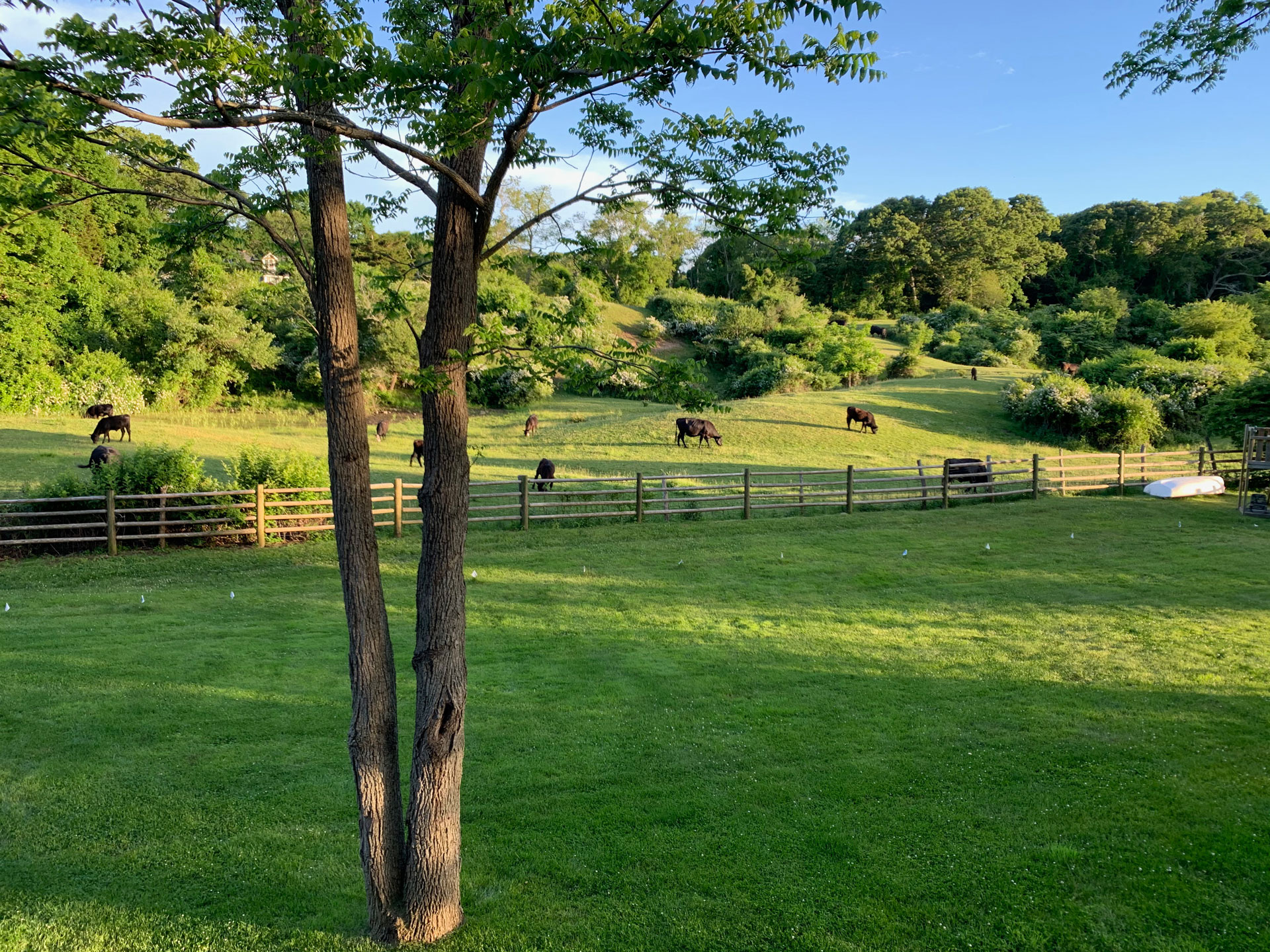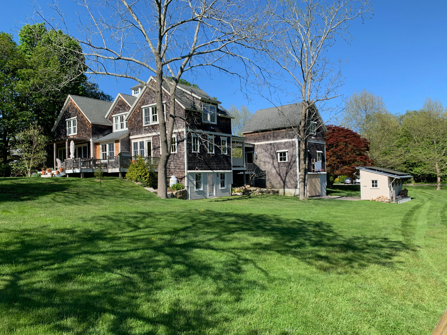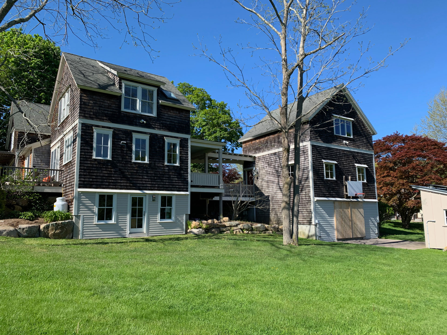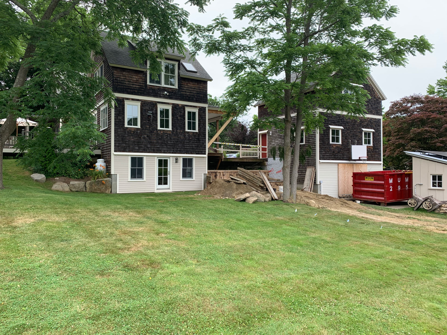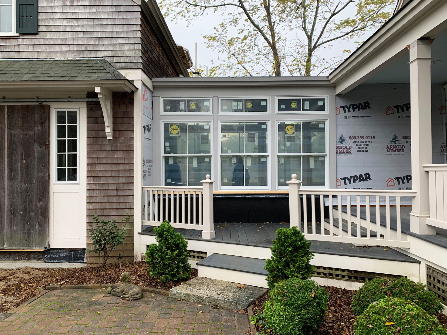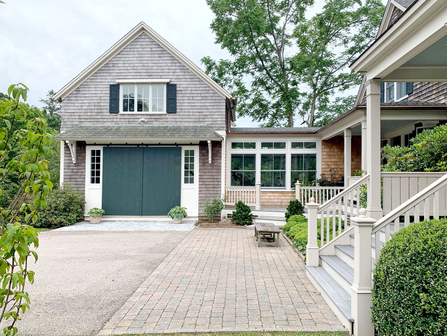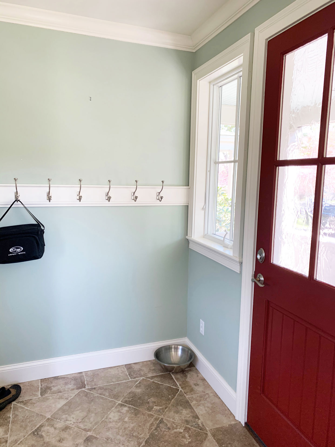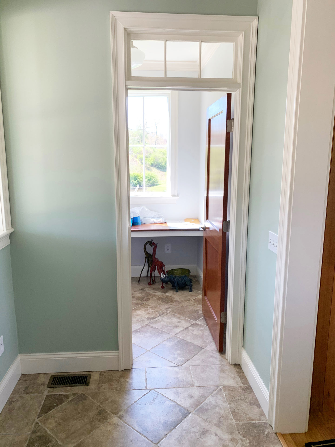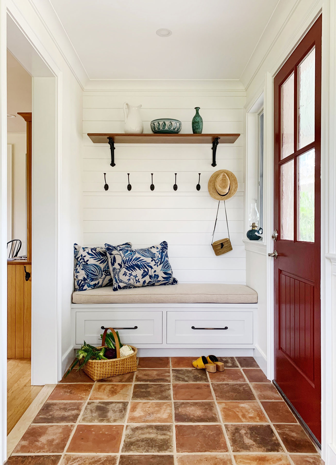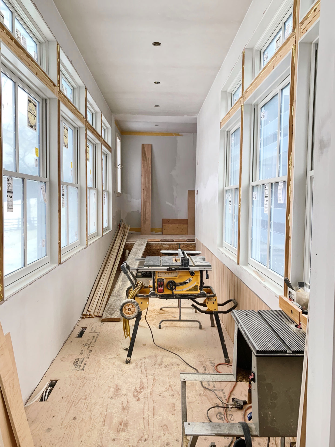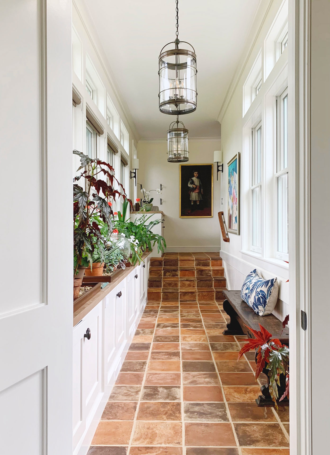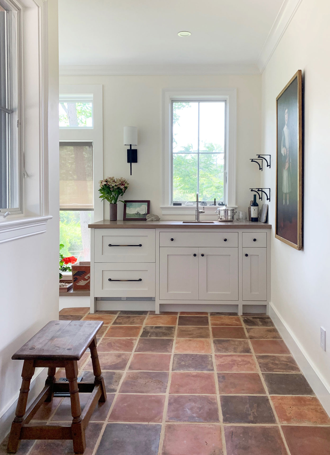WAKEFIELD BARN SUITE
Interior Design
WAKEFIELD, RHODE ISLAND
Scope: 1100 SF
Contractor: Chris Nelson
In collaboration with Leslie Architects
Needing to create more space for visiting family, the owners of this South County home opted to convert the barn into an in-law suite … for themselves! Now, when active grandkids visit for most of the summer, they can escape to a calm oasis and enjoy their serene views in peace.
Completed:
January 2021
About This Project
Bucolic views, a nearby marina, and a short walk to town were all enticing reasons to purchase this property in 2020. The new owners soon realized these features would also attract more visiting friends and family than the house could hold and decided to convert the unfinished barn into an in-law suite. They contacted Nancy Leslie of Leslie Architects, who had built their previous home, to design an enclosed connection to the barn and improve doors and windows to convert the dark barn into a light-filled oasis. The window-lined walkway doubles as a winter sunroom with a potting shed directly below. The new suite includes a primary bedroom, full bath, laundry, office, den, and basement workshop.
HIR A+D was asked to design the interiors, which included the selection of materials and fixtures, cabinet design and accessories for the new suite, connection, wet bar, and mudroom.
THE DESIGN PROCESS
BEFORE & AFTER

